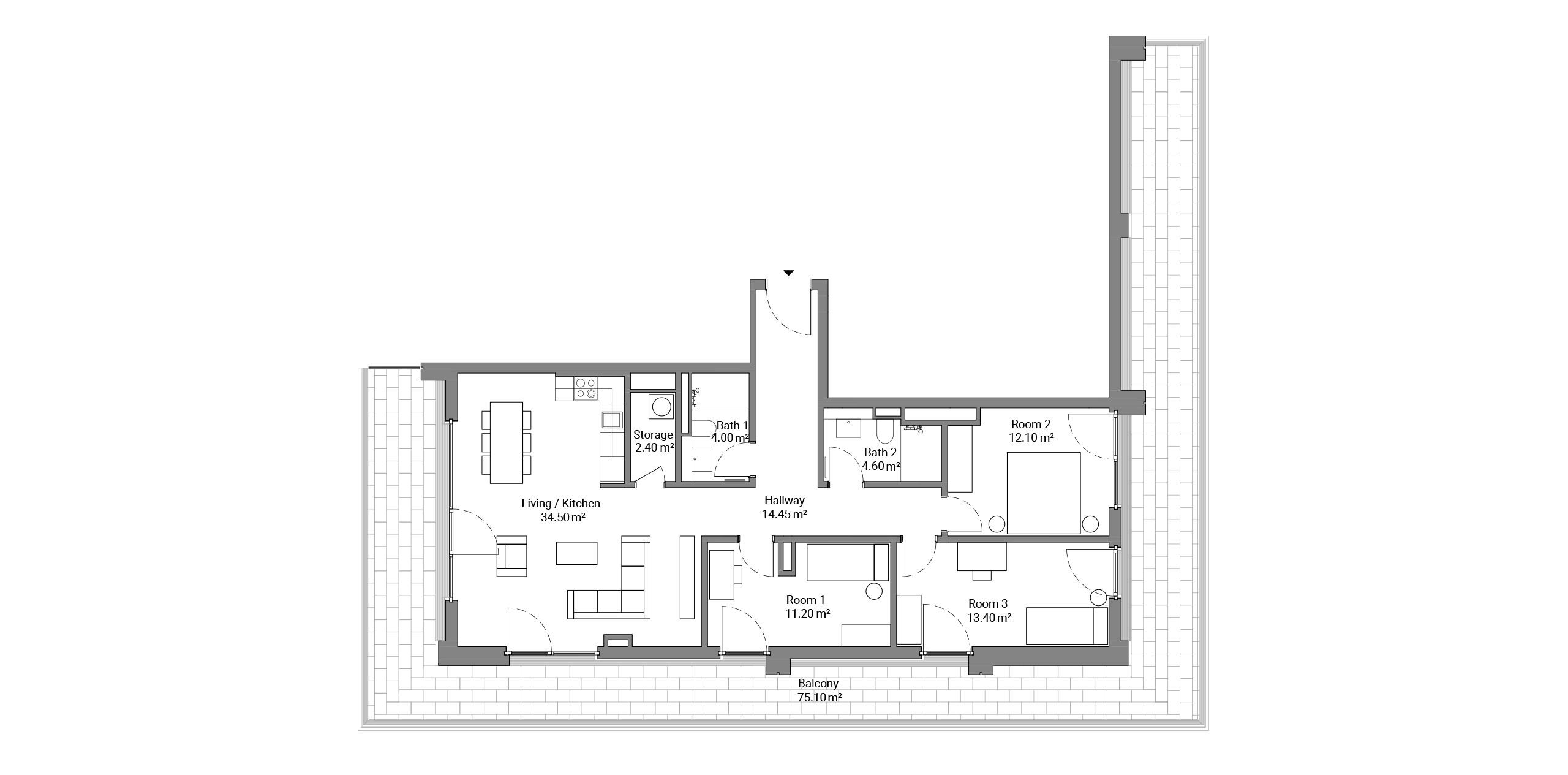Unique location
in the middle of Berlin
For rent &
with panoramic river views
Spree promenade with restaurants
& hotel instead of front lawn
East Side Gallery & Mediaspree
at the doorstep
© 2023 ULG Real Estate GmbH | East Side Gallery Berlin – Friedrichshain GmbH
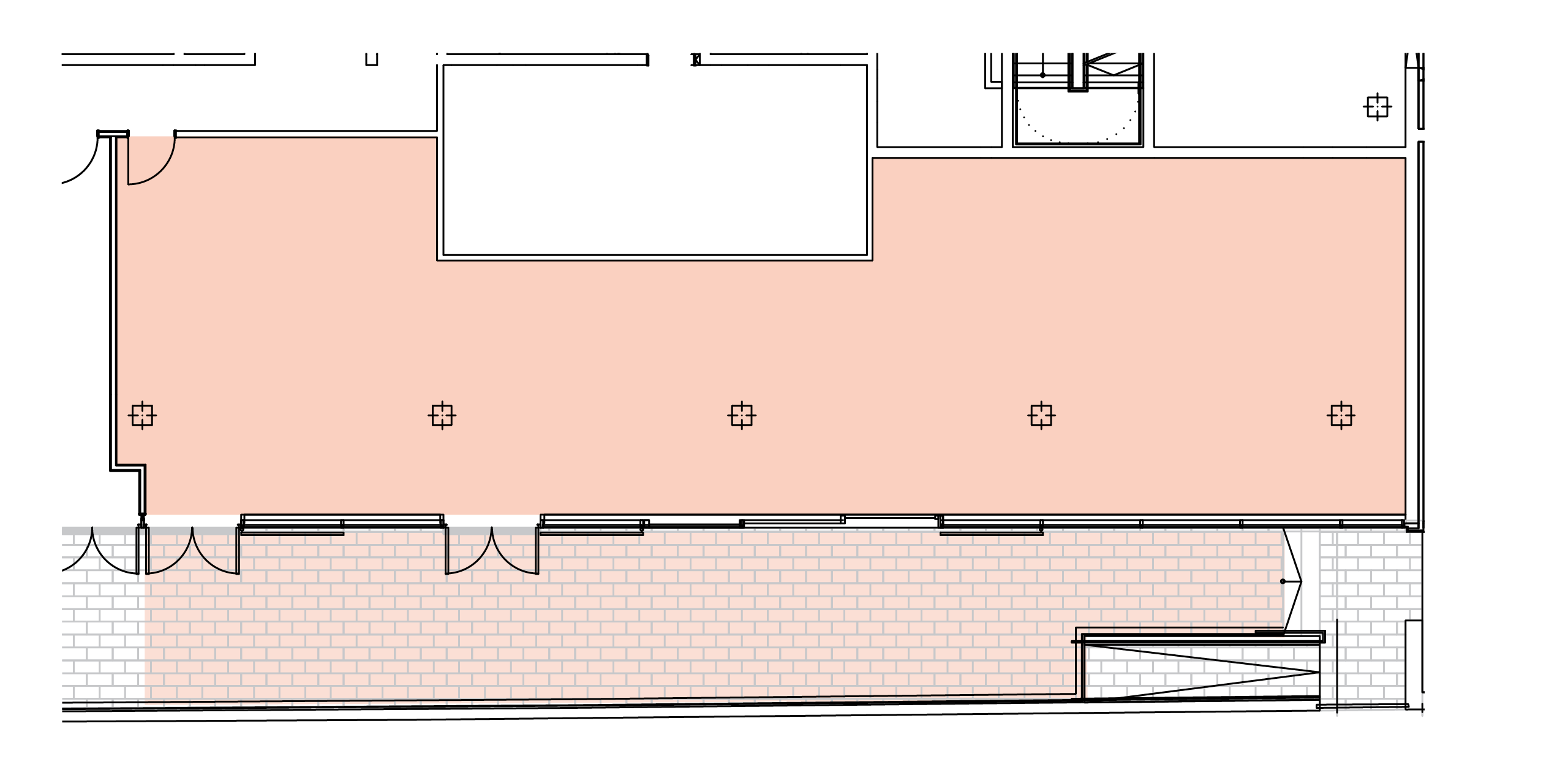
The furniture and room layout shown in the plans and drawings are only a sugges- tion and are not part of the contract. The areas indicated are approximate. Outdoor areas are added to the rental space at 50% each.
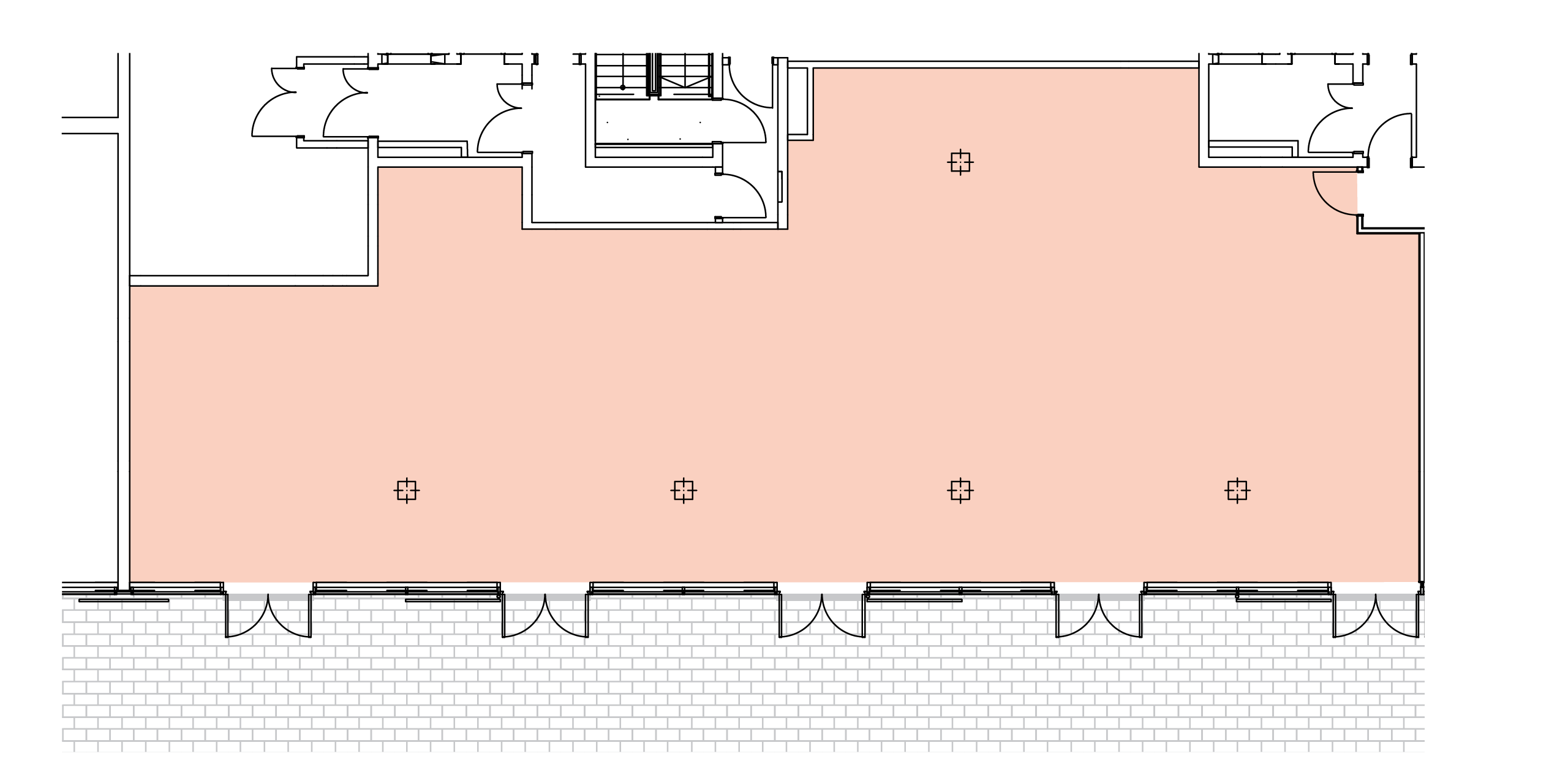
The furniture and room layout shown in the plans and drawings are only a sugges- tion and are not part of the contract. The areas indicated are approximate. Outdoor areas are added to the rental space at 50% each.
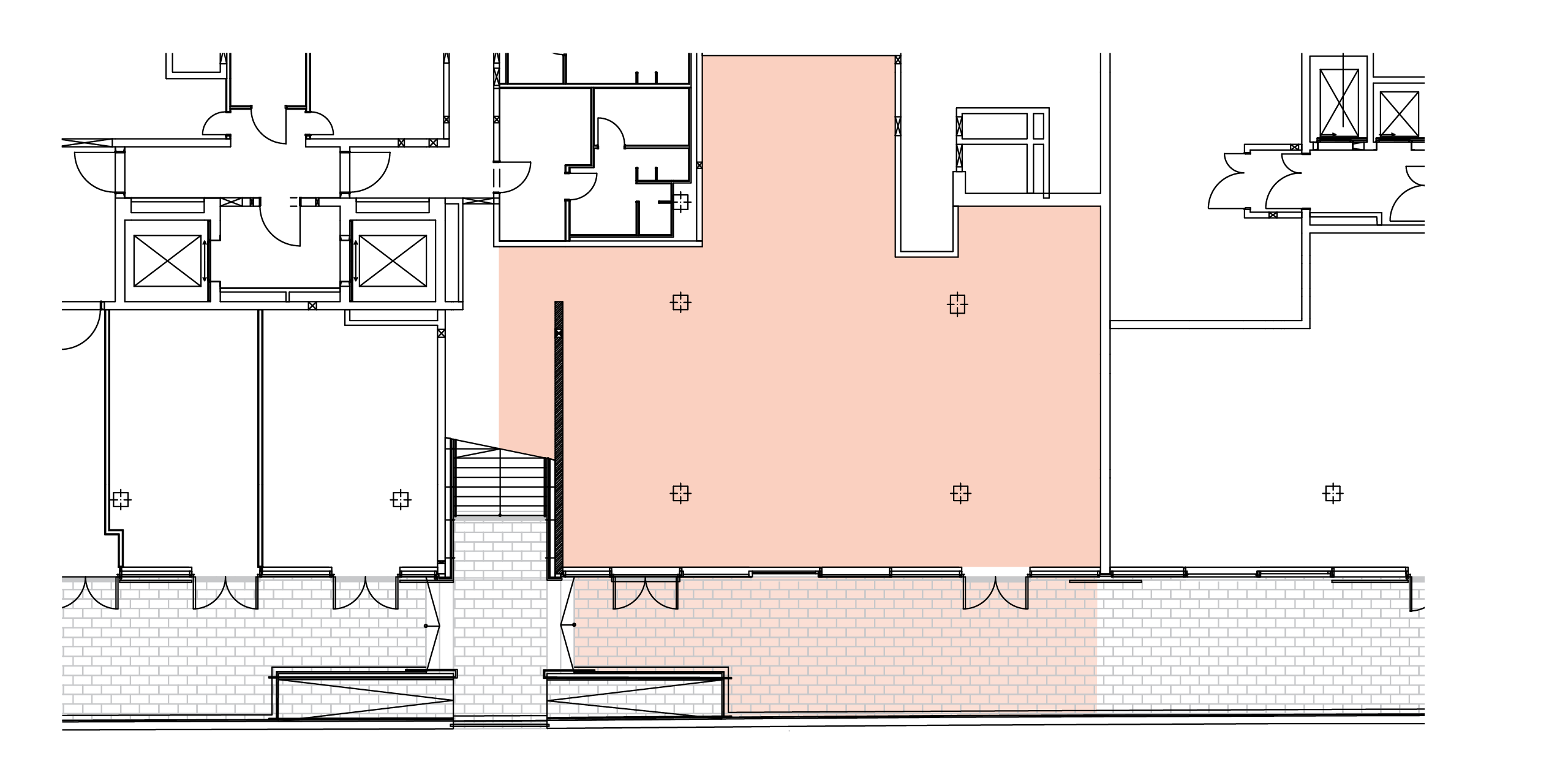
The furniture and room layout shown in the plans and drawings are only a sugges- tion and are not part of the contract. The areas indicated are approximate. Outdoor areas are added to the rental space at 50% each.
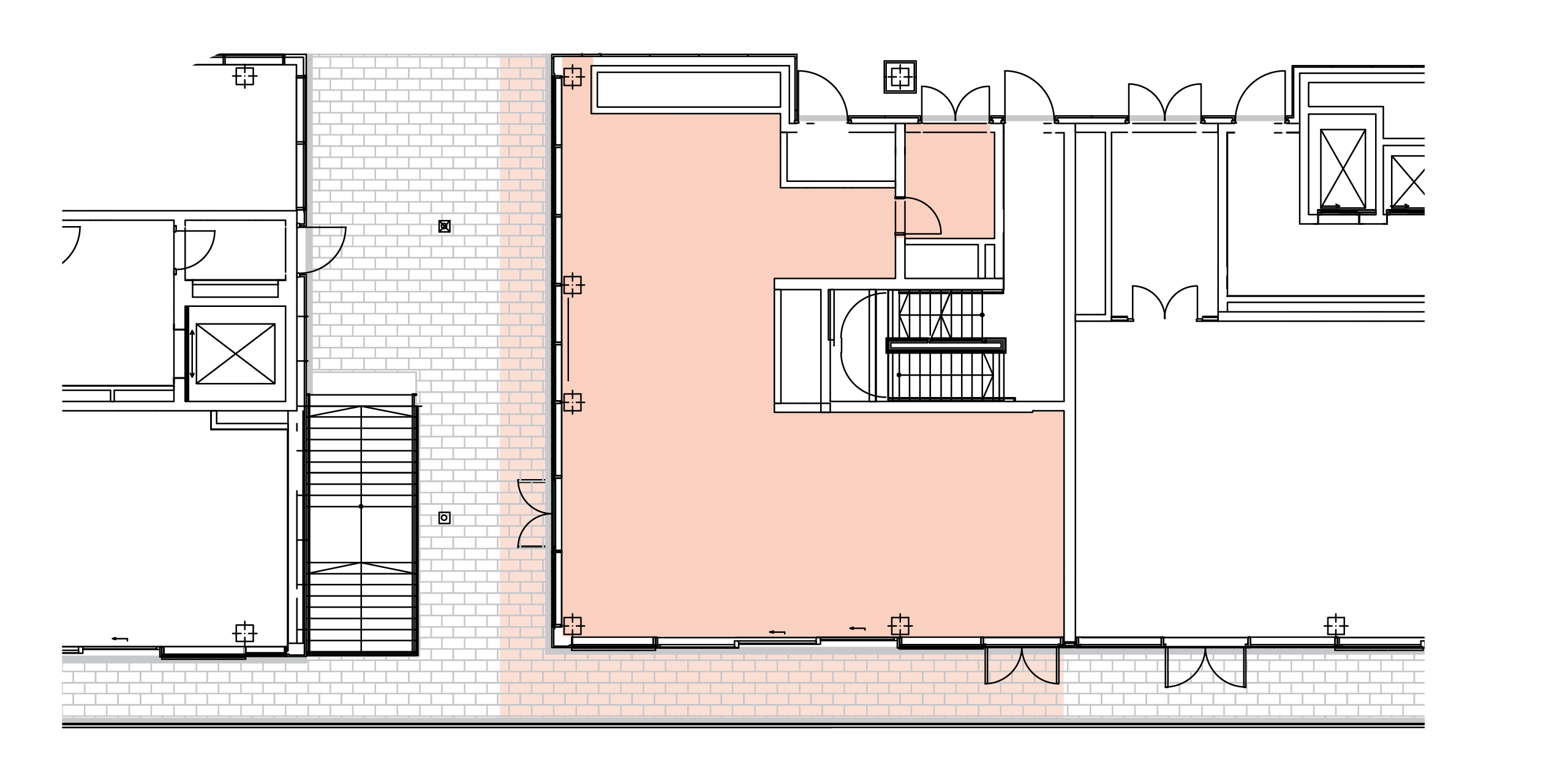
The furniture and room layout shown in the plans and drawings are only a sugges- tion and are not part of the contract. The areas indicated are approximate. Outdoor areas are added to the rental space at 50% each.
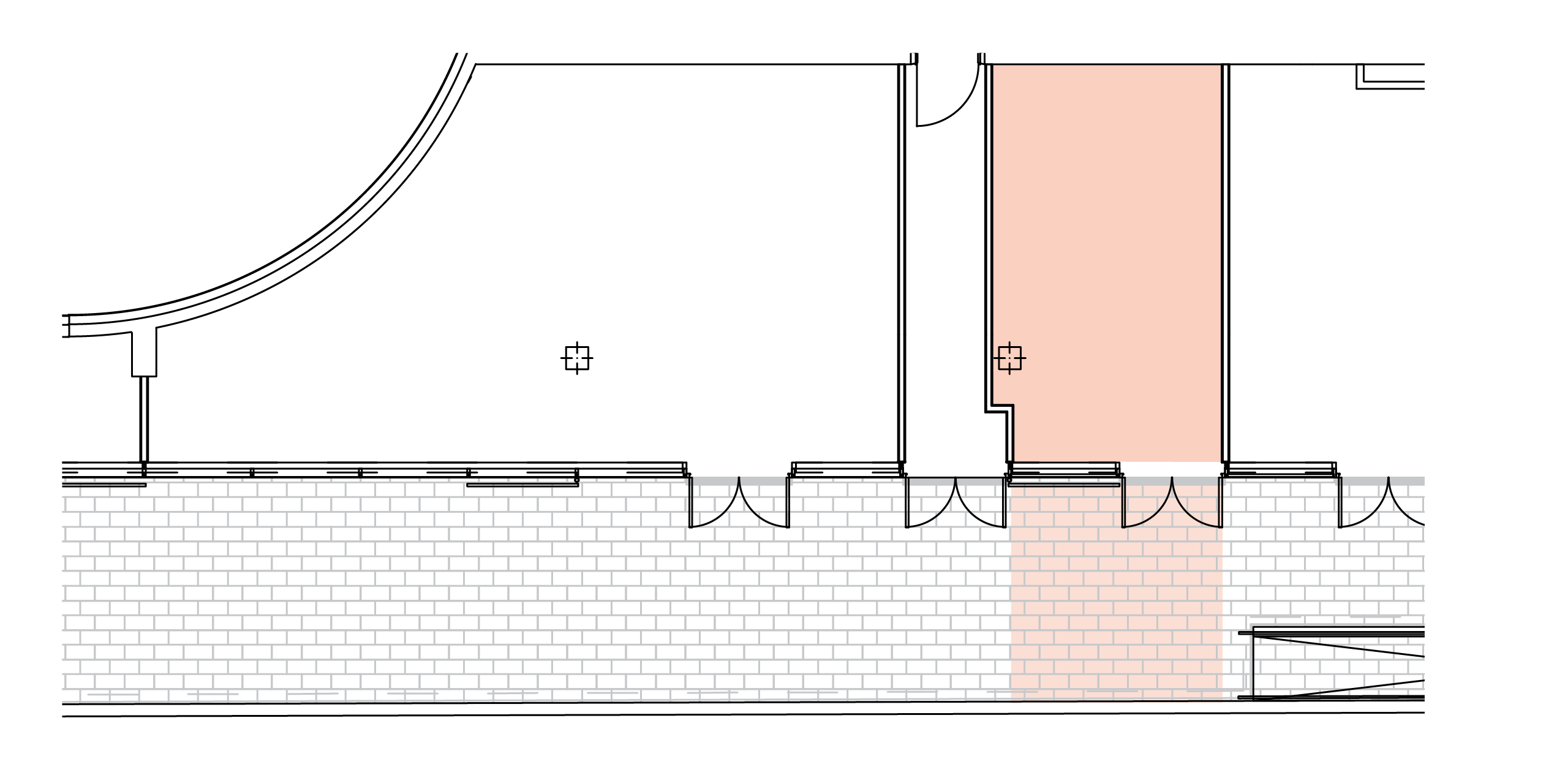
The furniture and room layout shown in the plans and drawings are only a sugges- tion and are not part of the contract. The areas indicated are approximate. Outdoor areas are added to the rental space at 50% each.

The furniture and room layout shown in the plans and drawings are only a sugges- tion and are not part of the contract. The areas indicated are approximate. Outdoor areas are added to the rental space at 50% each.
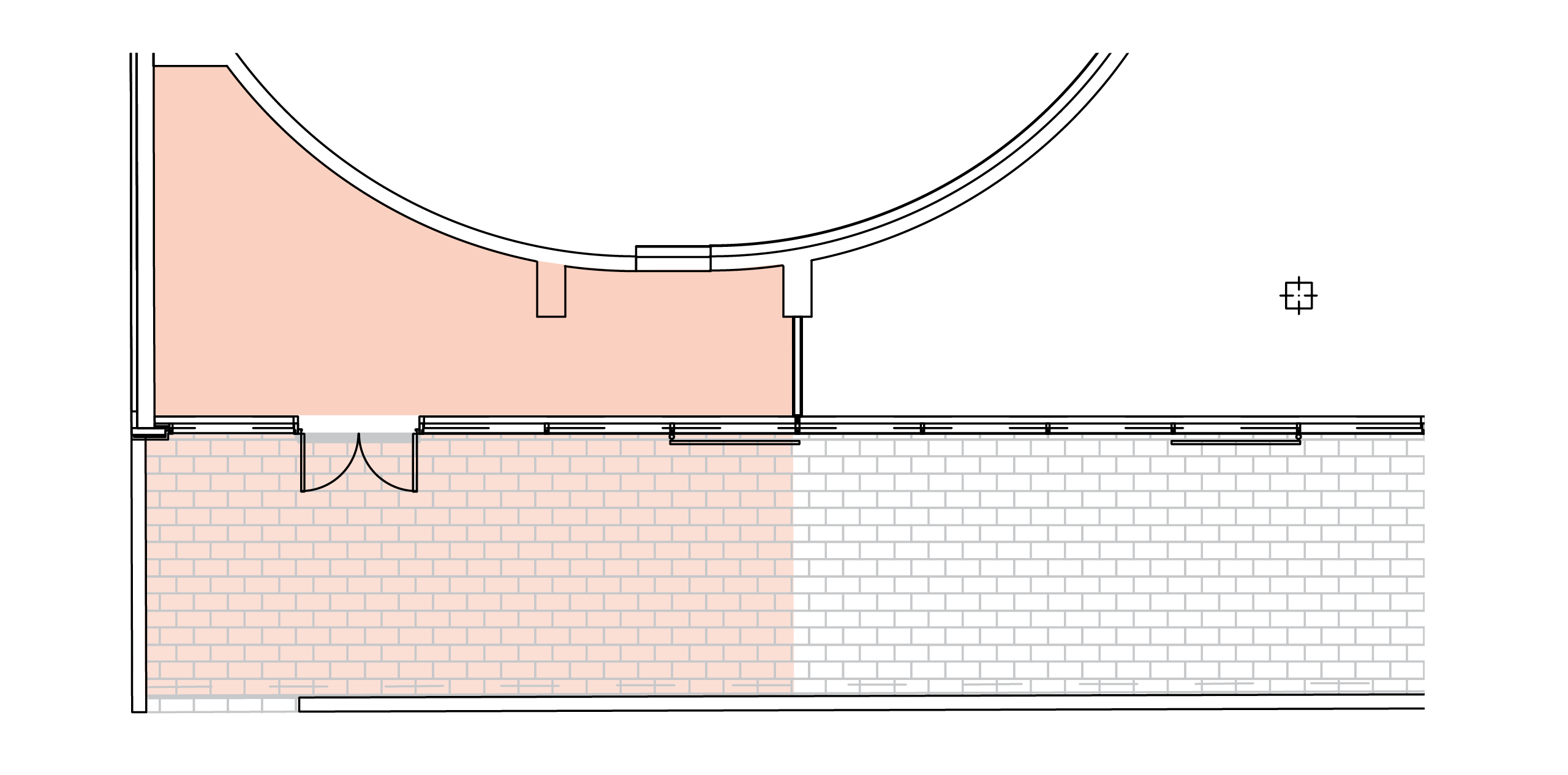
The furniture and room layout shown in the plans and drawings are only a sugges- tion and are not part of the contract. The areas indicated are approximate. Outdoor areas are added to the rental space at 50% each.






